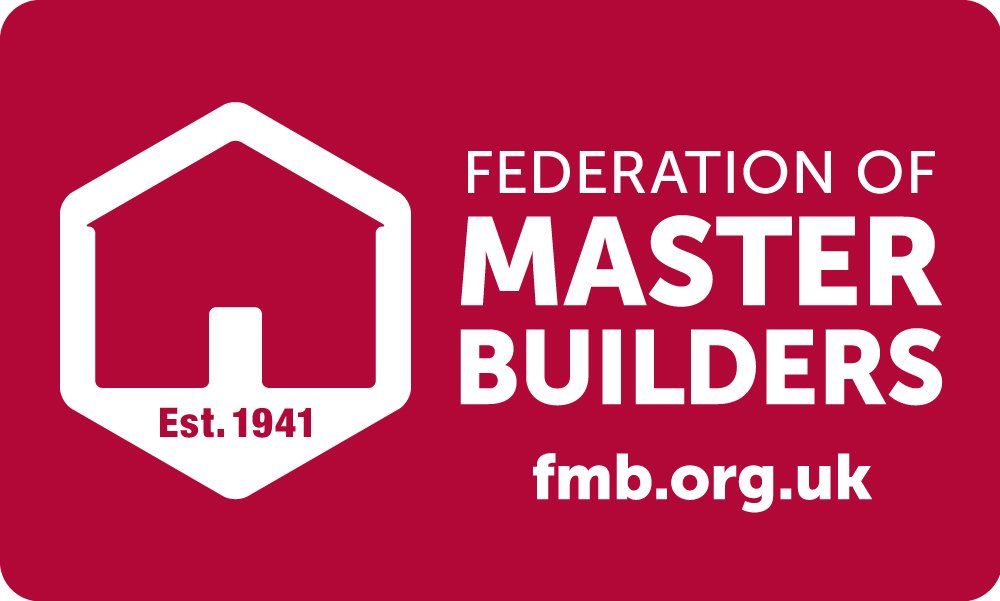NORWOOD, SE27
Creating a Spacious and Stylish Master Bedroom with Ensuite Shower Room: A Mansard Dormer Loft Conversion and a full house refurbishment of a Victorian-style London property
Our team recently completed a beautiful Mansard Dormer Loft Conversion with raised brick walls on either side. The existing chimney stack was raised and repaired, and a new laser-level front roof was installed. The centrepiece of the project was a new master bedroom with an adjoining ensuite shower room, featuring a sliding door entrance. One of our signature roof windows was installed over the shower tray, allowing more headroom and natural light to flood into the ensuite. A new staircase was also added, seamlessly connecting the new second floor with the rest of the Victorian home refurbishment. Finally, bespoke built-in drawers and cupboards were created to make the best use of all the roof space, efficiently and practically.
The result was a spacious and stylish master bedroom with plenty of natural light and a modern ensuite shower room. The raised brick walls on either side gave the space a cosy feel, while the new laser-level front roof added height and a sense of grandeur. The sliding door entrance to the ensuite shower room was a clever space-saving solution, while the roof window above the shower tray provided a unique feature that made the space feel bright and airy. The new staircase was designed to seamlessly blend in with the rest of the Victorian home, while the bespoke built-in drawers and cupboards maximized storage space and added functionality to the room. Overall, this Mansard Dormer Loft Conversion was a great success, creating a beautiful and practical living space that homeowners can enjoy for years to come.
Here is Joe, explaining his experience.
Loft conversion































